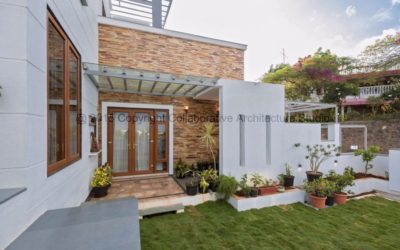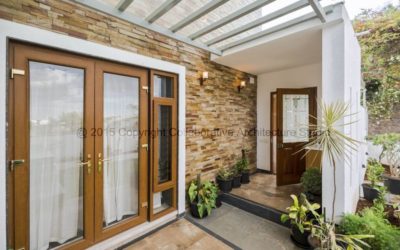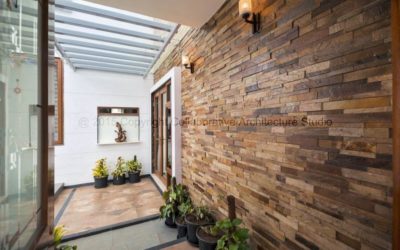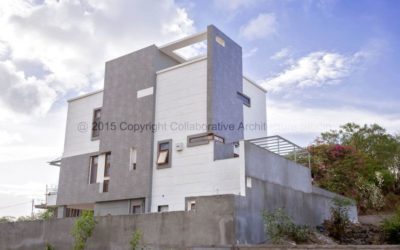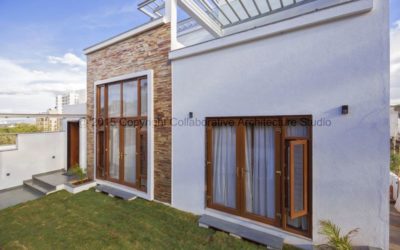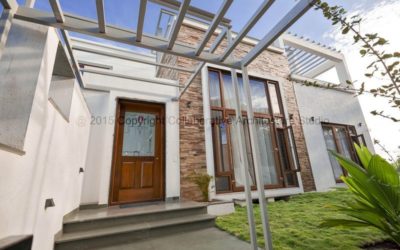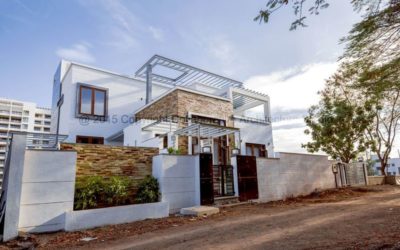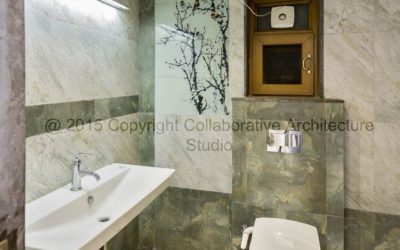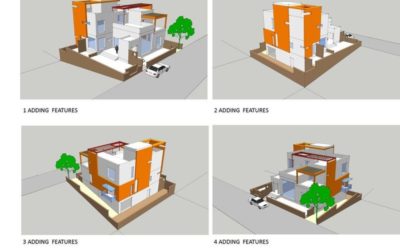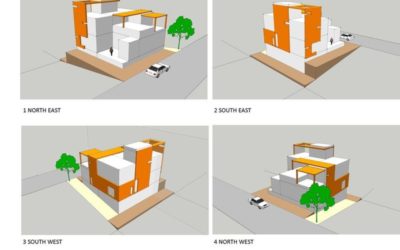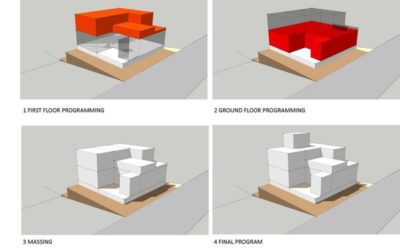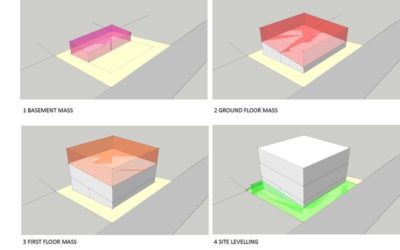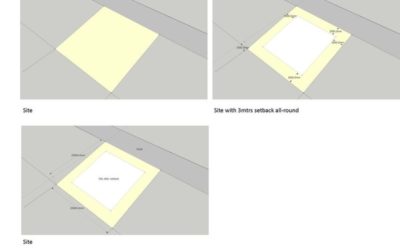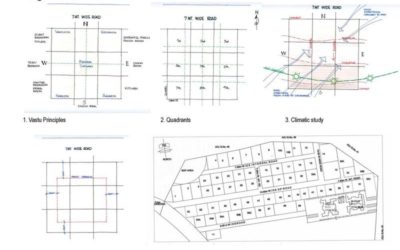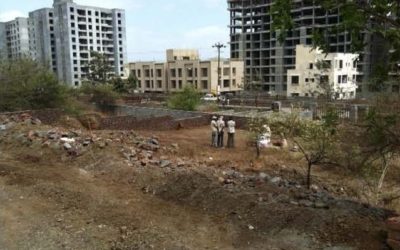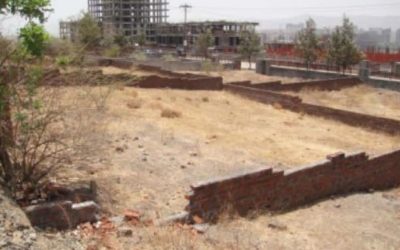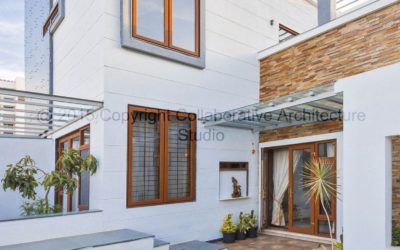Foyer with North facing main entry, large double height living room, Master bedroom and guest bedroom both with attached toilet, kitchen‐dining with powder room made up the Ground floor. We go up to the upper floor by a staircase in solid wood around a central void glass railings. First floor was left for Son’s bedroom and his entertainment space. A private sit out and a common terrace added to the first floor. A Staircase towards the South side connected the partial basement to upper floors allowing for a secondary entry to the house.
The residence was designed with the Puja area as the heart of the home. Here all parts of the house communicate and the family interacts.
The external volumetric elevation of the house consists of a framework which loops all sides. The frame is clad with exposed concrete tiles.

