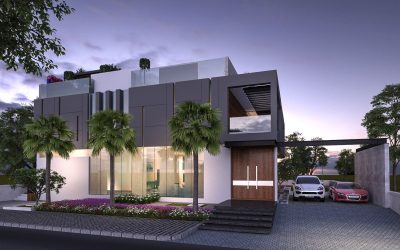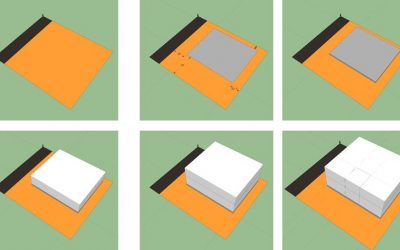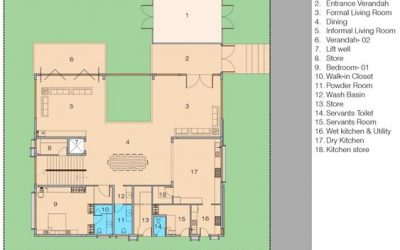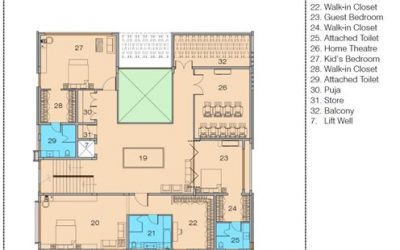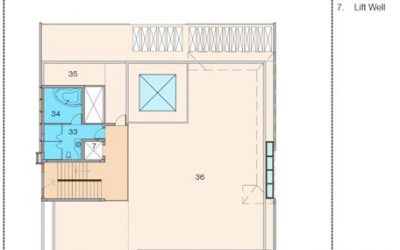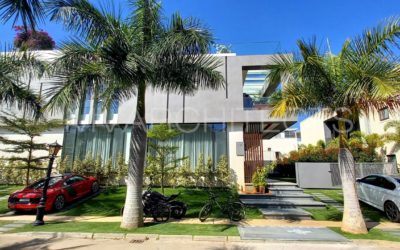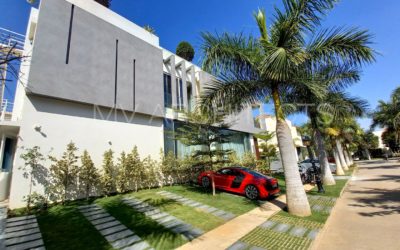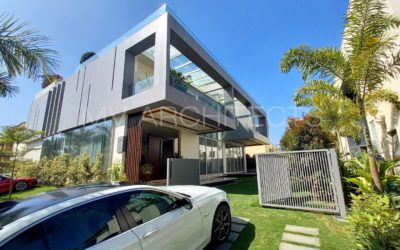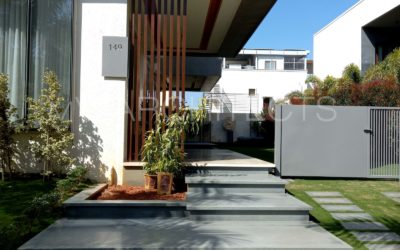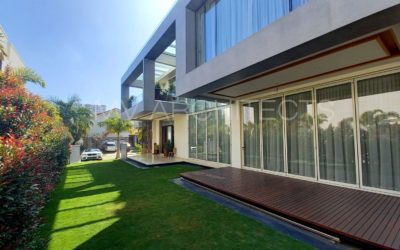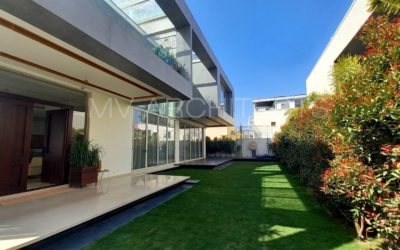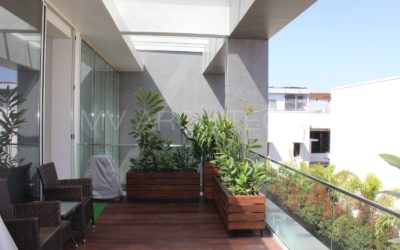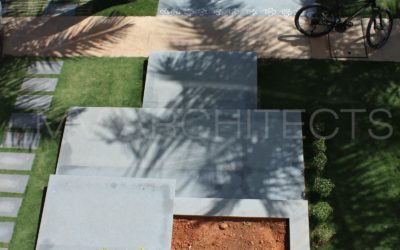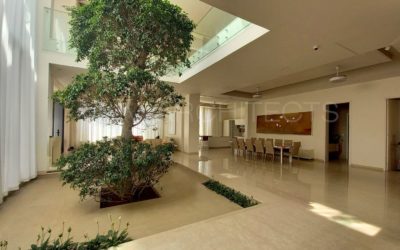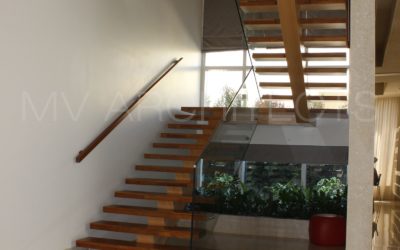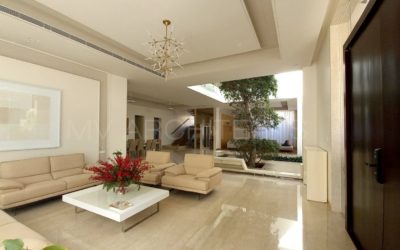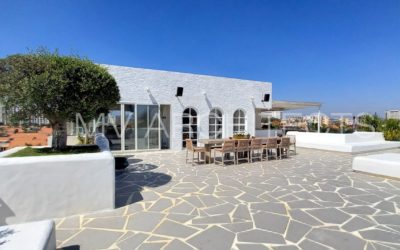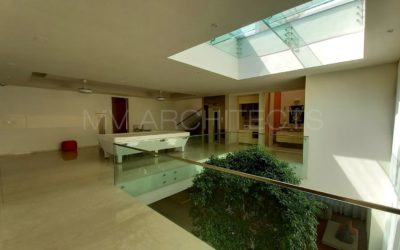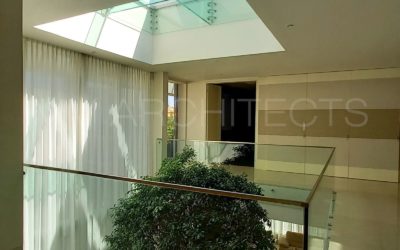Concept
We proposed a Courtyard towards the North central quadrant of the house and a large garden space towards the North of the site. All its programs were planned around the courtyard leaving the North side open. Creating a true indoor-outdoor relationship.
Programs of the house where mainly divided according to Private, Semi Private areas and Utility areas. The Semi Private area mainly on the ground floor opened up with large glass façade towards the North garden to seek view
and natural light. Heart of the house is the large dining space for congregation of the family and guests. The double height courtyard with glass roof allows space to incorporate views and indirect lighting from the North and top.
All private space are well laid on the first floor. The stairs which are modern and minimalist in design is a transition between the semi private and private spaces.
Terrace is opened up for guests as party area. A lift next to the staircase provides the necessary vertical transportation. The guest are welcomed to the terrace with a well laid out lawn and wooden decks. Bar counter towards the cozy corner cater to large gathering.

